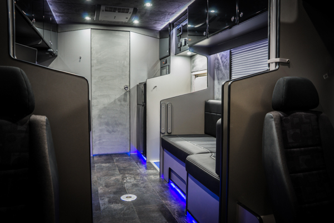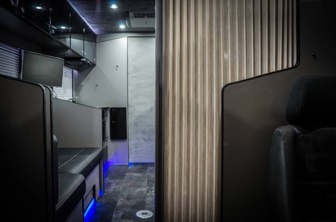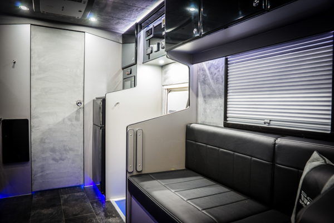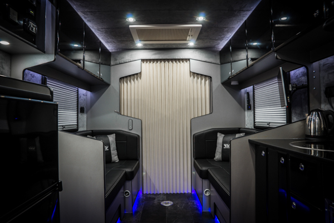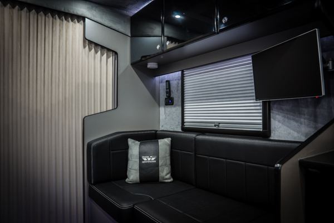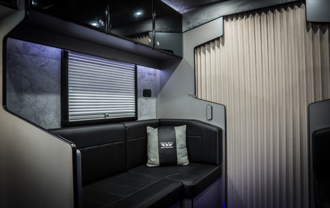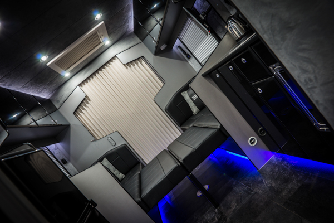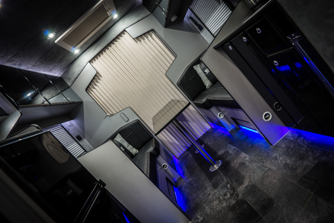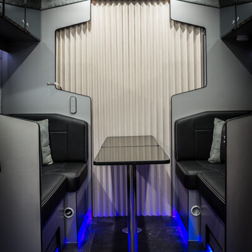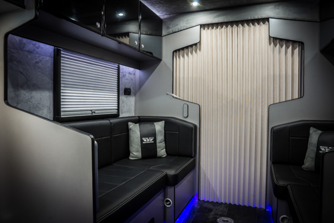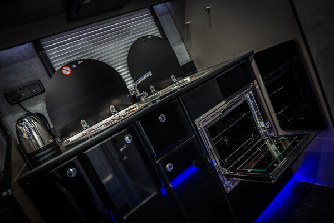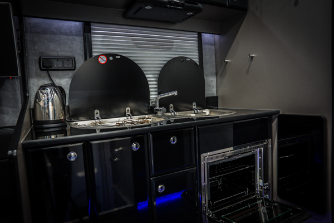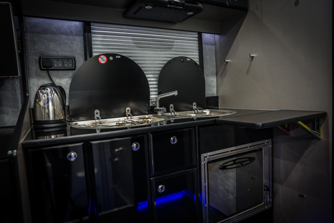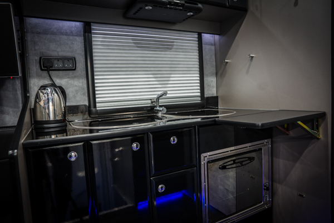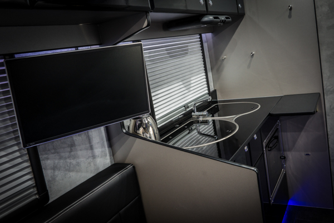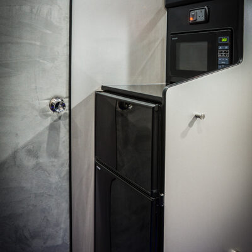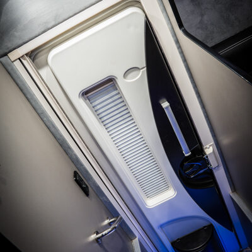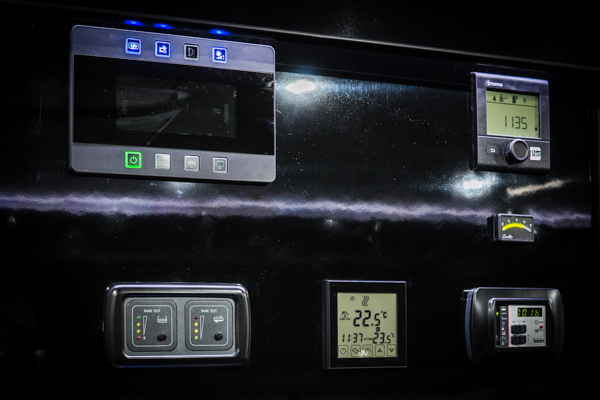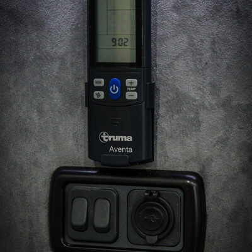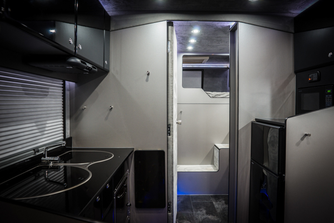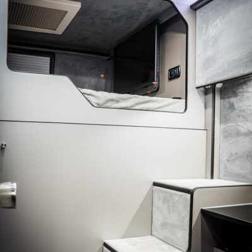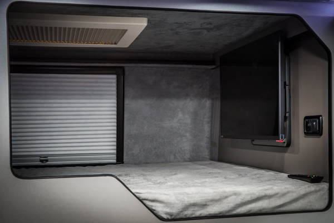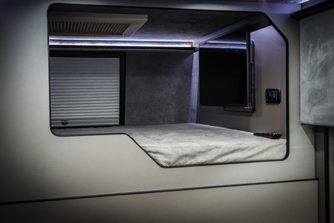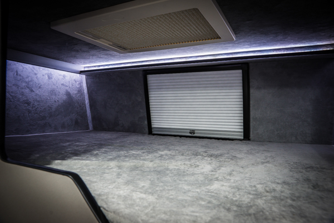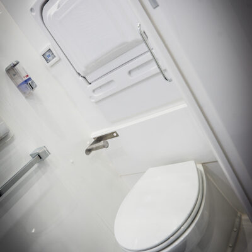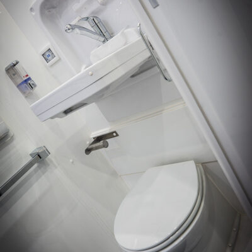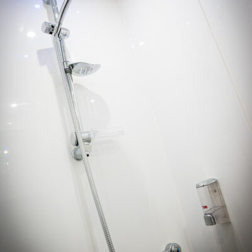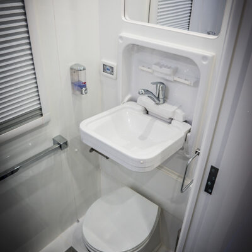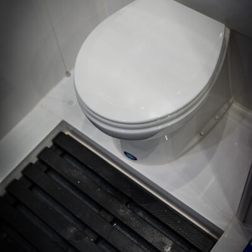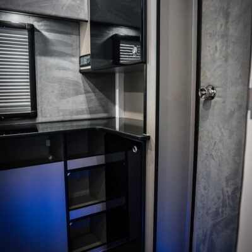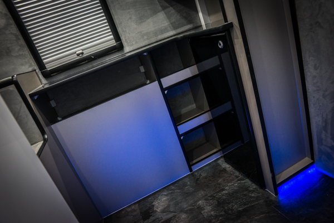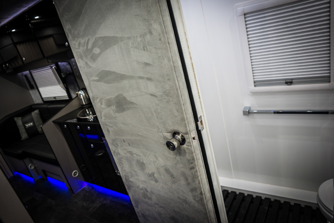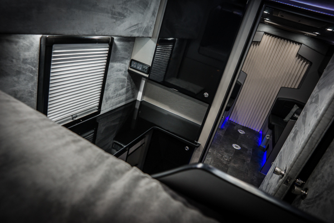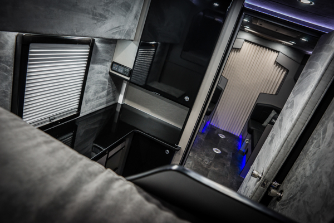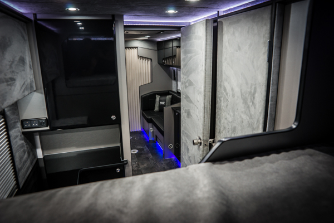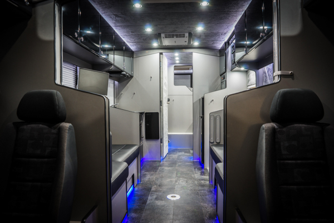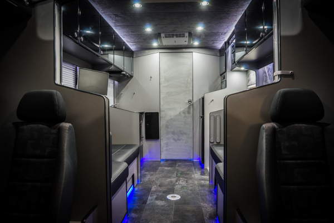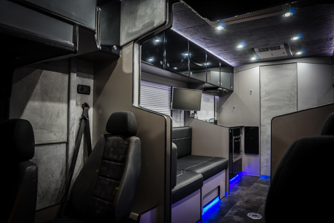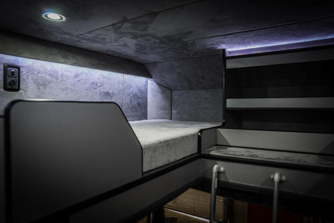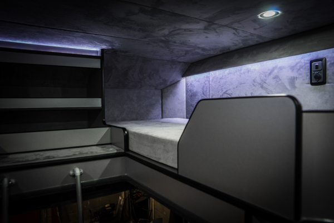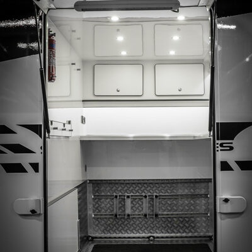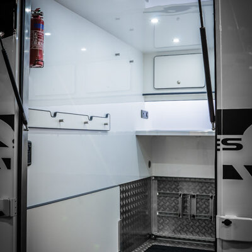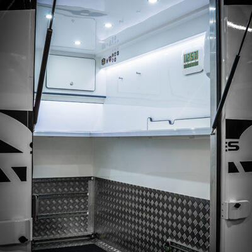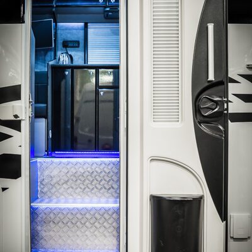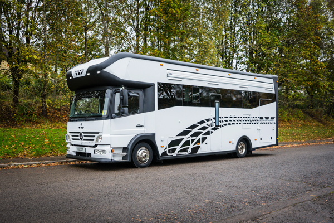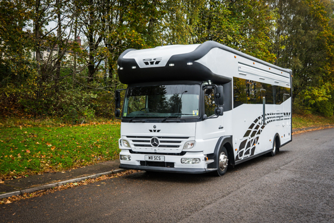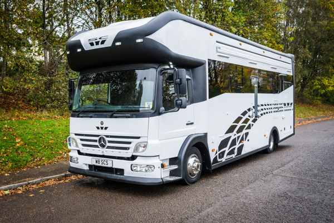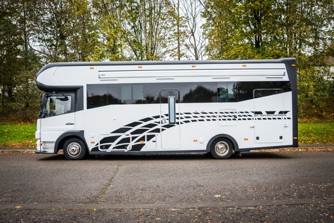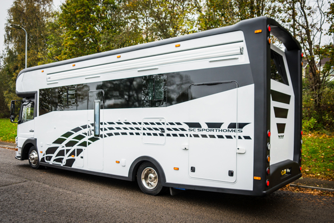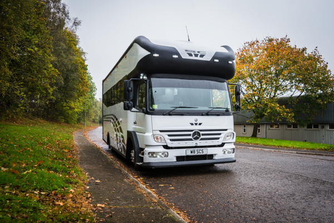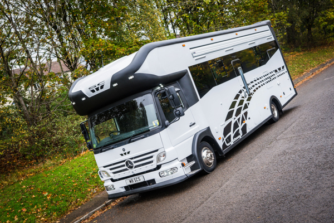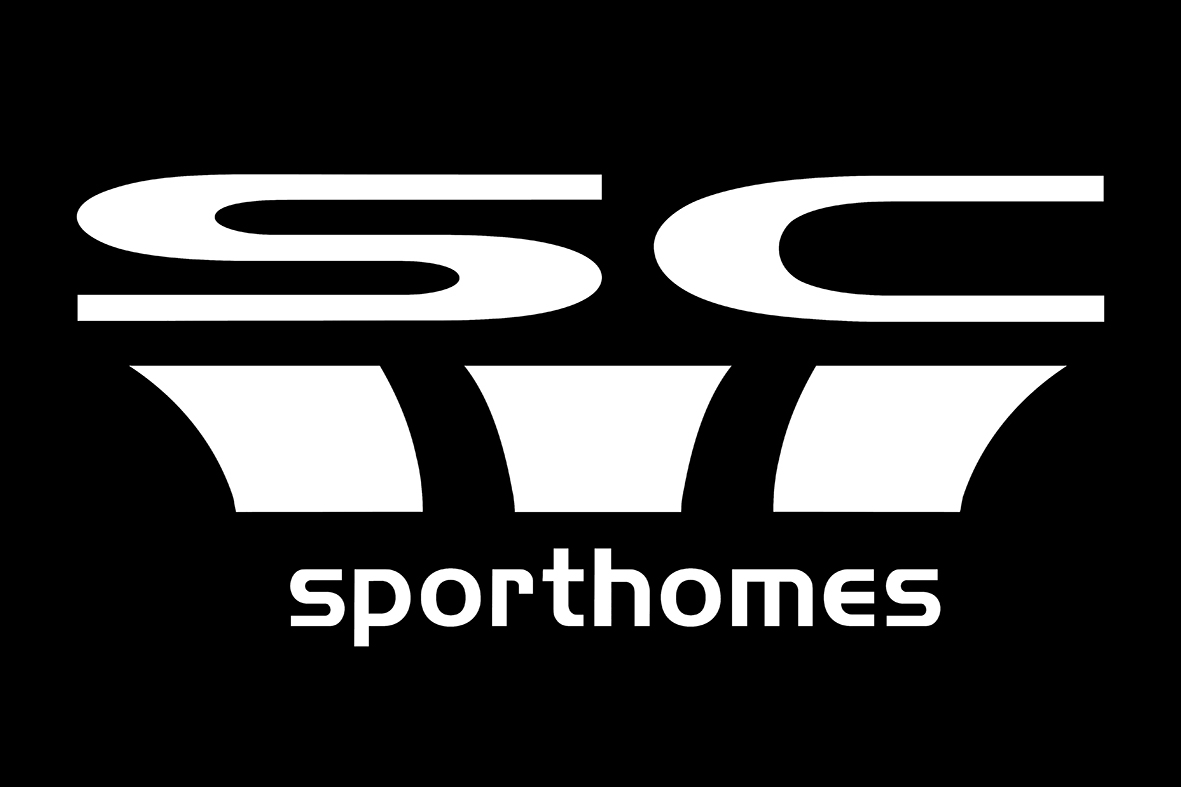“The largest model of the SC Sporthomes range along with the World Cruiser, the Sport Cruiser motorhome represents the pinnacle of luxury and class. With the added benefit of an on-board garage, the innovative design and prestigious quality of the Sport Cruiser is sure to satisfy the most demanding of sport motorhome users.”
SC Sporthomes’ heritage lies in motorsport, therefore through over 10 years of design evolution and refinement focussed on creating the ultimate sport motorhome, SC Sporthomes is proud to present the new incarnation of its flagship Sport Cruiser.
The same prestigious luxury and class as the World Cruiser, with the added benefit of a garage to satisfy all of the storage requirements of sports such as Motocross, Karting, Superbikes, etc. where space for vehicle or equipment storage is a necessity. The Sport Cruiser is a sophisticated and intelligent base for motorsport.
The most important attributes of a motorhome for sport are:
Ease of use
Durability for handling the demands and wear of being used at race circuits
Living comfort and capacity of amenities
These attributes form the code of the design of the Sport Cruiser, with every feature in it focussed on delivering the most professional and comprehensive Sporthome vehicle.
The beautifully open layout of the Sport Cruiser sees the sumptuously lavish lounge and kitchen areas run seamlessly into one another, while a private en-suite bedroom ensures that peace and privacy are never more than a few steps away. Access to and from the garage is present from the inside of the vehicle, as well as the outside, via a door from the en-suite bedroom, meaning those mad dashes to the garage outside in the rain are a thing of the past.
The smaller details of the Sport Cruiser make a difference too, with features like high-impact grey slate effect floor tiling throughout offering a look of class with the practicality of being easy to clean, on-board push-to-start generator control, soft LED blue floor spot lighting and much more as standard.
Motorhomes don’t come more luxurious, stylish or practical than the SC Sporthomes Sport Cruiser.
The Sport Cruiser boasts numerous options in layout and functionality, and can be built to immerse anywhere from 2 up to 6 passengers in elite luxury and the finest SC hand-craftsmanship. Available to be built on chassis ranging from 29ft to 40ft weighing 7.5 t and upwards, the Cruiser provides flexibility for all sport disciplines.
To request an SC Sport Cruiser brochure, email ade@scsporthomes.com
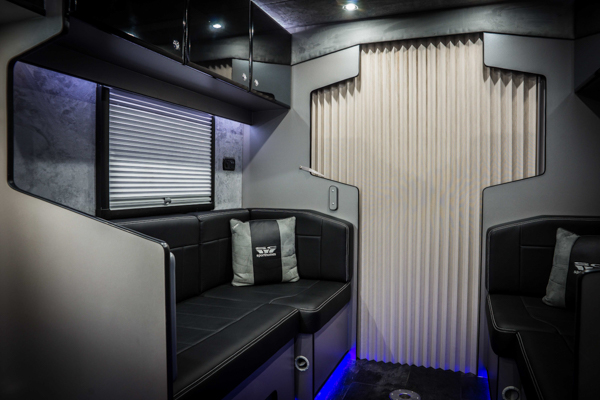
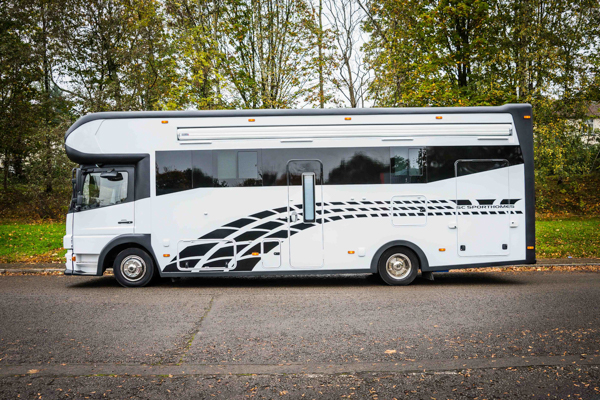
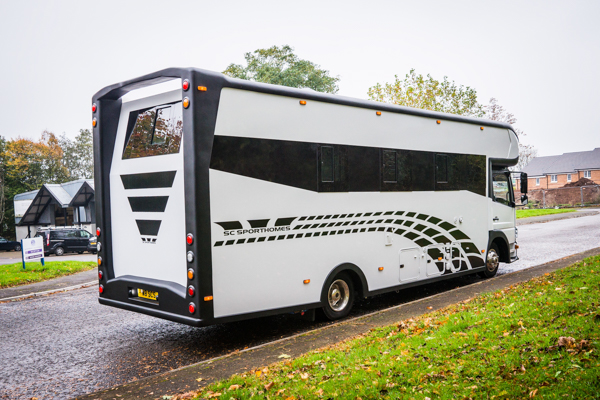
SC SPORT CRUISER GALLERY
THE VIRTUAL SC SPORTHOMES RANGE
Featured Service
LAYOUT
Double bunk over cab
U shaped seating area with removable table
Kitchen galley area with door into rear bathroom, dressing and master bed area
Bathroom area to include separate enclosed shower cubicle toilet room opposite
Drop down garage area checker plate floor (GRP walls and ceiling in white)
BODY
Steel internal frame
Under carriage stone chipped and painted
Insulated GRP lightweight body 31ft body (nose to tail)
SC Sporthomes fibreglass mouldings ©
Fibreglass resin reinforced roof (80mm insulated steel frame)
8 low level led marker lights (2 reverse, 2 fog, 2 stop n tail, 2 indicator)
Number plate lights
4 x high level front white led marker lights
Large belly lockers with push catch locks
1 locker door for fuel tank access
Body painted to colour co-ordinate cab
Entrance door (passenger side)
Side garage door (split)
4 x seitz s5 double glazed windows with flyscreens & sunblinds (2 x U shaped seating, 2 x kitchen)
1 x roof light above U shaped seating area
Artwork (sc sporthomes stripes)
GARAGE
Approx 1500 wide x 2500 x 1800 (can be made to suit dependent on requirements)
External entrance door to workshop
Check plate flooring
White GRP walls and ceiling
Lighting and 2 x 240 electrical points
Tie down points
WATER
300 litre purpose made fresh water tank with fiamma locking water cap
200 litre purpose made waste/wash tank
INTERNALS
Lined and insulated
High impact granite grey floor tiling effect throughout
18mm cabinetry american cherry board with co-ordinating edging throughout
Chrome push button catches, hinges and door stays
Chrome hand rails at entrance door and rear bunk
Large storage cupboards
Walls covered in marine grey anti mould foam backed vinyl (flat surface)
Foam seating, upholstered in leather look vinyl (cream or black, alternative colours on order)
Removable table in seating area with laminate top
Carbon Monoxide Detector
KITCHEN
Laminate top and splash back
Full size cooker with 4 burner hob oven and grill
90 litre 3 way fridge with vent system
Combi boiler instant hot water
Sink with chrome tap and smoked glass lid
SHOWER/TOILET
Fully enclosed shower cubicle with chrome fitments (led surround lighting and electric vent)
Cassette toilet chrome toilet roll holder and towel rail
Tip up sink unit above toilet with mirror above
Storage cupboard
ELECTRICAL
Portable 2 kva generator
PC200 control panel
with internal and external temperature display, water tank and battery monitor
Truma combi 6 blow air heating and instant hot water heater
Electric mains hook up point
LED chrome ceiling spotlights
LED window plinth night lighting
LED Blue or white spot lighting at entrance steps and around flooring
Light switches in black and silver sand
Plug points in necessary areas black and silver sand finish
220 amp marine/leisure batteries
16amp auto split charging system
19″ flatscreen TV in seating area with status aerial
